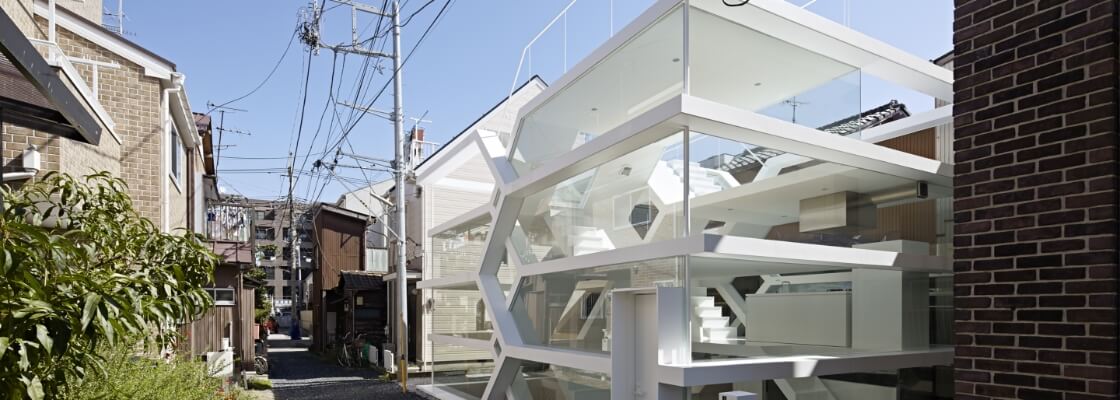Monograph “Contemporary Architect’s Concept Series 28 Yuusuke Karasawa: Toward Network Type Architecture by Algorithmic Method” was published
Our office’s first monograph “Contemporary Architect’s Concept Series 28 Yuusuke Karasawa: Toward Network Type Architecture by Algorithmic Method” was published from LIXIL publishing in Japan.
This book includes works and 14 years design activities of our architectural office since office was established in 2006.The language is Japanese/English bilingual.
That book is the latest issue of “Contemporary Architect’s Concept Series” which started to be published from 2008.
The page of bookstore which sells worldwide is below. (You can get the book from NAi Booksellers from anywhere in the world)
The table of contents and introduction by LIXIL publishing is below.
Please take a look if you like.

